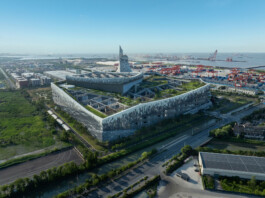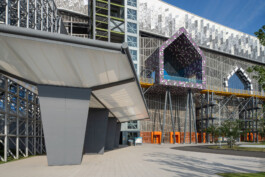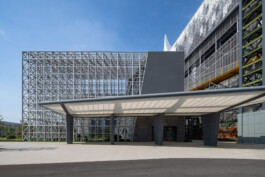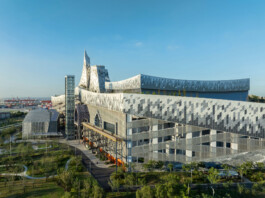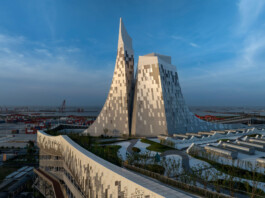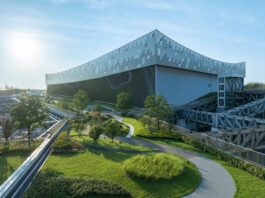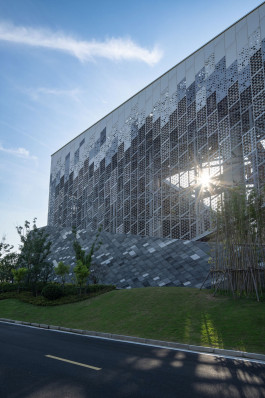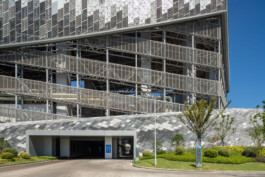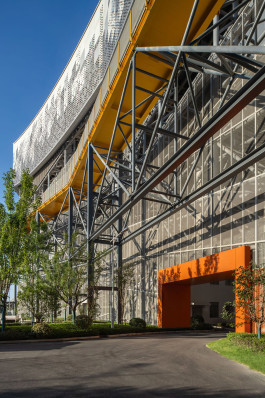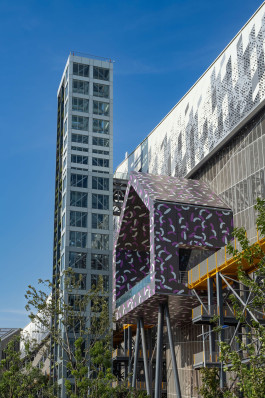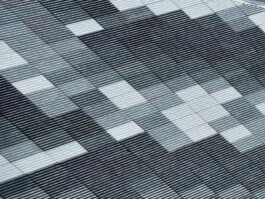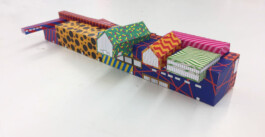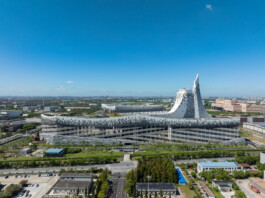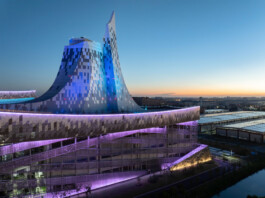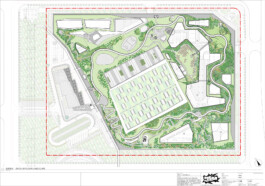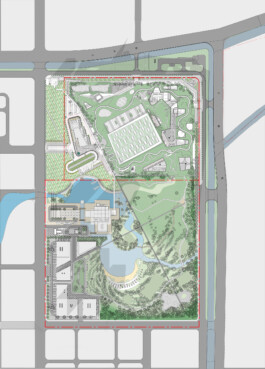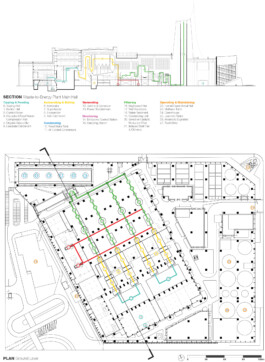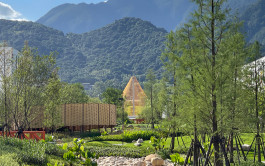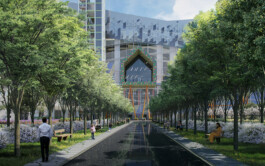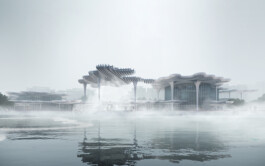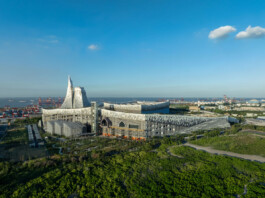
Baoshan Waste-to-Energy Center
Baoshan Waste-to-Energy Center in Shanghai integrates advanced waste-to-energy technology and anaerobic digestion within a landscape designed to enhance environmental sustainability.
The Baoshan Sanitation Center comprises two main waste processing facilities: an incineration component that generates electricity and an anaerobic digestion unit producing biogas. At optimum efficiency, the four lines incinerator handles 3,000 metric tons daily. Meanwhile, the anaerobic digestion unit converts over 8,000 metric tons of wet waste per day. Apart from the waste management component of the facility, the project features a 10-hectare roof park, and a variety of exhibition and entertainment programs called the ‘mini-city.’
The Baoshan Sanitation Center embodies the transition towards a circular future where waste is reused and minimized. The “camouflage” design strategy disguises the massive waste facility as a park and public amenities, promoting public acceptance of waste management as an integral urban component. This innovative approach establishes a model for resilient, future-proof facilities that can adapt to evolving needs and priorities in our changing relationship with our environment.
Moving waste infrastructure into the city core is the key to furthering the paradigm shift in waste management. Generally, these types of plants tend to be placed in the outskirts of the city, based on the belief that the farther away they are, the better it is for property values. However, this thinking is starting to change. The farther plants are from urban centers, the greater the expense of operating them, particularly regarding waste hauling, not to mention the added emissions from trucks.
BAM’s design for the Baoshan plant moves away from the highly prevalent ‘decorated shed’ paradigm by recognizing that these facilities may need to be directly integrated into highly populated urban cores in the future. BAM seeks to experiment with ideas in which these facilities are viewed as more than just infrastructure, but as urban amenities. While the Baoshan WTE plant is too large to go unnoticed, the treatment of the roof as a park and landscape takes a step toward the idea of prototypes for such facilities that could go entirely unnoticed in an urban core.
The Baoshan Sanitation Center represents an innovative leap in waste management by integrating both Waste to Energy (WTE) incineration and anaerobic digestion facilities. This combination allows for efficient processing of waste, where organic materials are converted into biogas for diverse applications, while non-organic waste is incinerated to generate electricity. This dual approach not only enhances energy recovery but also supports the principles of a circular economy by maximizing resource utilization and minimizing waste.
The Baoshan Sanitation Center, as a prototype, sets a new precedent for a building typology where the lines between architecture and landscape are rather ambiguous. Given the fire safety requirements, the roof consists of large openings, resulting in a design that is not fully enclosed. With a perforated façade at various degrees, it can be perceived more as a shell than a traditional building when experienced up close and from the inside out. This stands in stark contrast to the massive mountain-like presence the building presents from afar.
Pioneering the integration of waste-to-energy (WTE) facilities into urban landscapes, BAM’s design for the Baoshan Sanitation Center sets a groundbreaking precedent for transforming MSW treatment facilities into multifunctional spaces. The potential for these sites to serve as public parks represents a significant shift in public perception and urban planning. By transforming MSW treatment facilities into multifunctional spaces that prioritize community engagement and environmental sustainability, we can foster greater acceptance of these essential infrastructures. In China, where such initiatives are still rare, embracing this trend could not only enhance the aesthetic and recreational value of urban areas but also educate the public about waste management and sustainability. Ultimately, positioning WTE facilities as accessible public amenities will play a crucial role in reshaping attitudes toward waste treatment
LOCATION: Shanghai
CLIENT: Baojinggang
YEAR: 2019-2024
SCOPE: Lead Architecture Design, Lead Landscape Design, Masterplanning
STATUS: Complete
PLANNING AREA: 355,000 m²
ARCHITECTURE SIZE: 128,000 m²
LANDSCAPE AREA: 110,000 m²
DRY WASTE CAPACITY: 3,000 tons/day
WET WASTE CAPACITY: 8,000 tons/day
COLLABORATORS: Arup (Structure, Fire), Hyder (Facade), Wuzhou (Facilities)
