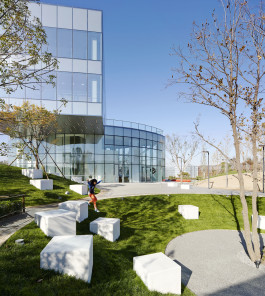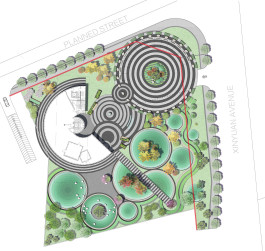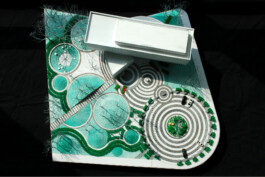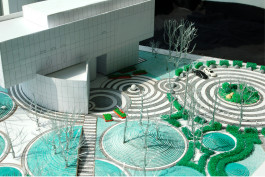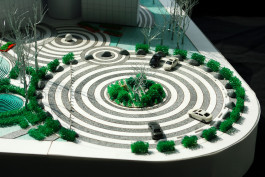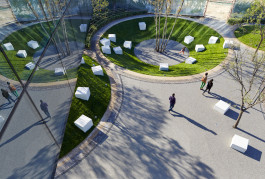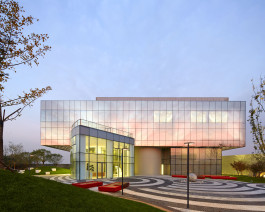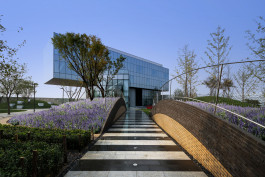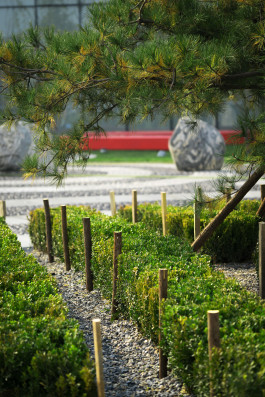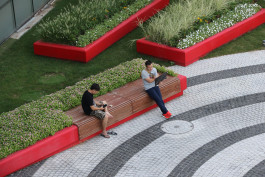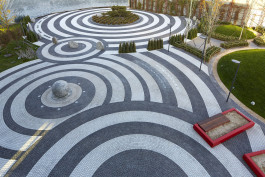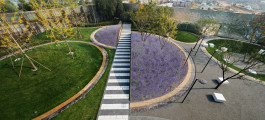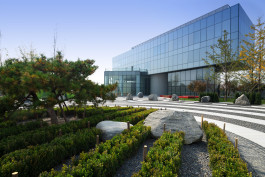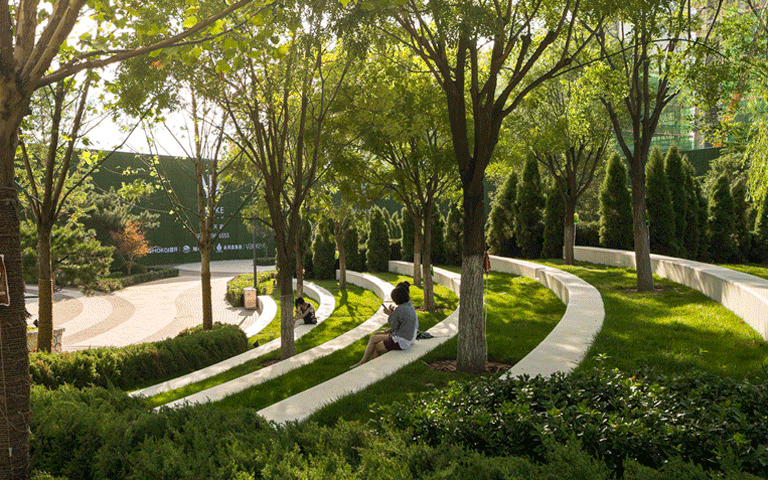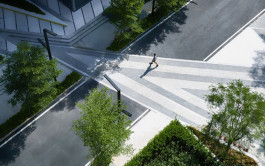Waterball Plaza
The design utilizes a language of circles to settle the plan elements. A hardscape zone of black and white granite cobbles connects the mass of the architecture with a circular corner plaza of equal visual weight. Twenty-seven large granite boulders paired with Sabina chinensis define the edge of the circular plaza. The boulders also mask a temporary parking requirement by acting as curbstones.
Visually the composition of concentric radiations of the hardscape zone forge a strong connection with the compositions of the Zen rock gardens. At the same time, they create powerful centers and gathering spaces. The center of the parking plaza again reinforces the Zen tradition: an asymmetrical composition featuring a sculptural Pinus tabulaeformis, regular stripes of Buxus, and two large low boulders. Elsewhere, moving towards the architecture one encounters a 7.6-ton Fengshui Ball. The granite water ball glides silently on a thin film of water, a supersized reinterpretation of a kitsch Chinese garden element.
The softscape portion of the project interprets the circular plan elements as landforms. A slender side path to the architecture splits a great mounded landform with astonishing visual force. The exposed sides of the sliced mounds are detailed in an arching brick pattern, suggesting the mounds ruptured from the earth prior to the slice. A lurid field of Salvia farinacea unifies the sliced halves of the mound into a whole. Beneath the cantilever of the architecture the landscape defers, inverting the mound with a multi-trunk Quercus mongolica at the center. A scattering of 19 white marble cubes populate the underside of the architecture, luring visitors to the seating within the softscape zone.
LOCATION: Beijing
CLIENT: Vanke
TYPE: Landscape
YEAR: 2014-2019
STATUS: Completed
AREA: 2,500 m²
