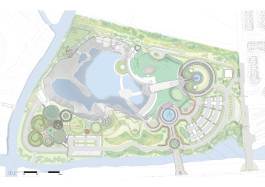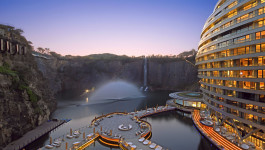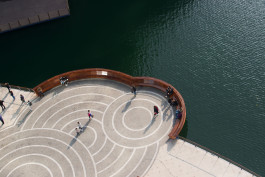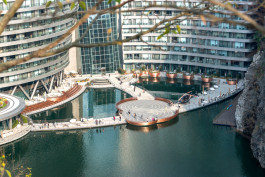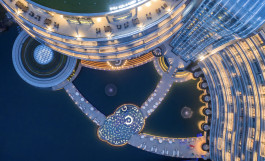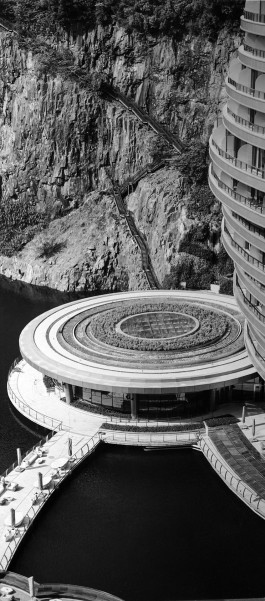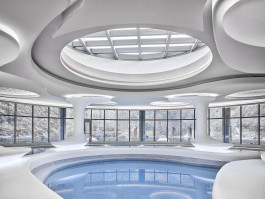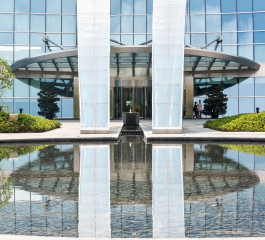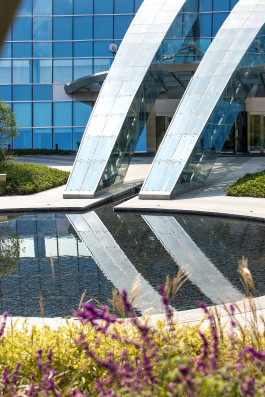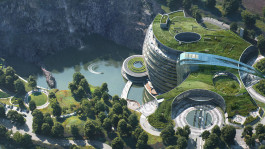
Quarry Hotel Landscape
The site is a former andesite stone quarry in the Songjiang district of Shanghai. The pit quarry was excavated in the 1950s and stood approximately 80m deep when work ceased. The architectural design occupies the eastern side of the quarry as a ‘groundscraper,’ which has two levels above ground acting as a bridge to a tower descending 16 levels into the space of the quarry. BAM was invited to design the landscape for the project, which included the ground-level landscape around the quarry edge, the quarry walls and stairs, and the B14 quarry pool level.
The landscape design posed many technical challenges requiring hydrological and ecological consultation in BAM’s landscape. The quarry pool is 17m deep near the hotel structure and must be closely controlled by a system of pumps and backup pumps hidden within the landscape. Biofiltration wetlands and a mechanical filtration system clean water from site canals before entering a 65m waterfall at the west side of the quarry to recharge the lower pool. Aquatic plants and animals were specified for the quarry pool to create a living quarry lake ecosystem.
The landscape spaces at the B14 level function in tandem with the corresponding hotel programs as well as providing high and low vantage points from which to enjoy the pristine water landscape. On the east, elevated private gardens for suites perch above the main pool, while the northern and eastern regions of the landscape step down to the water’s edge. A central event plaza extends into the quarry pool, doubling as a guest staging area in the event of any hotel fire evacuation. During the design process, BAM was utilized to redesign the architecture of the pool house at the B14 level up to Schematic Design level.
The ground level includes a lobby and ballroom entrance plazas approached through landforms intended to give guests the feeling of entering the earth. The parking lot is designed with planted car spaces and is designed to collect surface run-off in quarry stone-filled swales. The landscape of the project included a set of quarry overlook gardens on the southern edge designed by BAM which were eventually cancelled by the client.
LOCATION: Shanghai
CLIENT: Shimao
TYPE: Landscape, Pool House Architecture Concept and Schematic Design
YEAR: 2014-2018
STATUS: Complete
AREA:105,000m²
