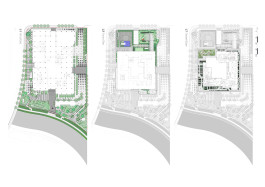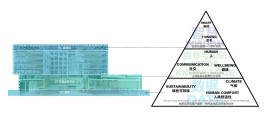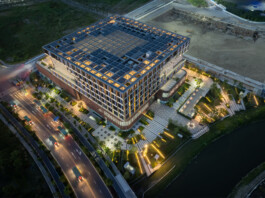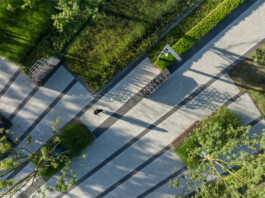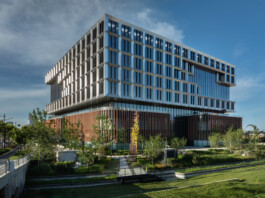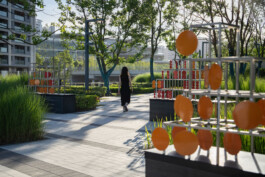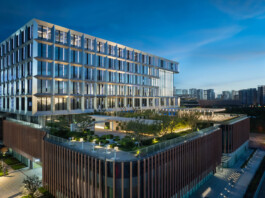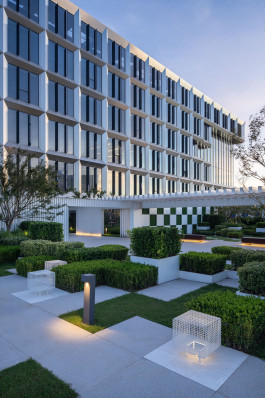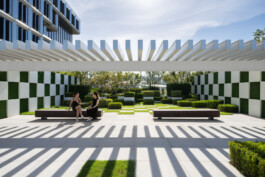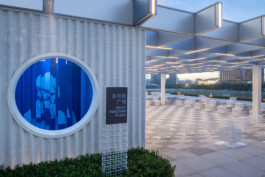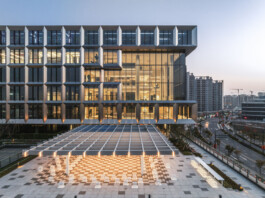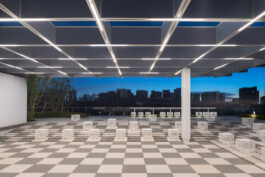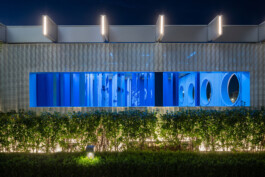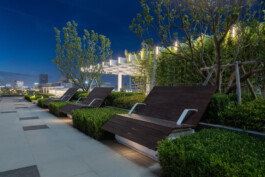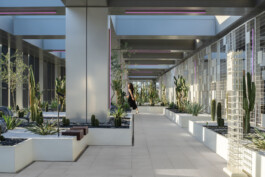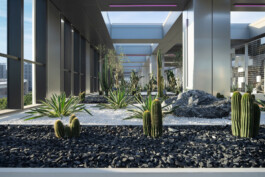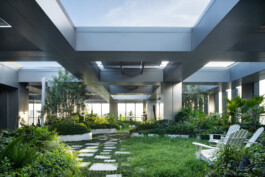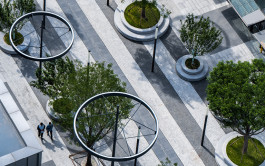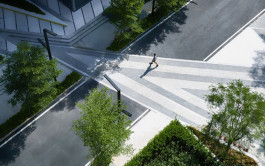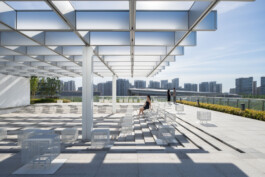
Shanghai WLA Artificial Intelligence Lab Gardens
WLA Artificial Intelligence Lab Gardens is a landscape for world’s first purpose-built artificial intelligence research facility in Shanghai. The project is located in the core of the World Laureates Association (WLA) Science Community, Lingang New Area.
The 47,400m2 research complex is the result of extensive research into the requirements and working practices of the rapidly growing AI sector. Designed to cater to cutting-edge research and foster collaboration, the project sets a precedent for the AI Labs to come. In addition to meeting functional performance criteria, the design is intended to provoke contemplation on the relationship between humans and artificial intelligence.
For the project BAM borrows a concept from information science, the DIKW pyramid. Data, Information, Knowledge, and Wisdom are building blocks which are enclosed in the stacked massing of the architecture itself. The ground level focuses on raw climate data. The second level represents information, where data is sifted, categorized, discussed, and shaped into useable material. The third level is where the information is chained and assimilated into a form of knowledge. The final level, the apex of the pyramid, is wisdom. The series of dialectical landscapes are intended to encourage not only reflection on the structure of knowledge, but also the deeper philosophical questions accompanying artificial intelligence.
Sustainability forms an unmentioned basis for the project. The landscape incorporate a series of measures including permeable pavement, rain gardens, rainwater tank, microbial filter beds and green roofs designed for the project to achieve the China Green Star Three, Net Zero Building, LEED Gold and WELL Platinum sustainability benchmarks.
As a coastal site on largely reclaimed soil, the most pressing performance issue is the effective handling of the rainwater within the site and the adjacent canal. With a strict overall green ratio established at 25%, BAM’s design was continuously countering technical hardscape spaces with innovative green zones including developing an entirely plant-based floor for the roof ‘Eden’ garden. The landscape grading is designed to capture 100% of the rainwater run-off in over five rain gardens with a total area of 210m2 and a 60m2 bioretention pond, which work in conjunction with a 216m3 basin for on-site landscape water storage. The permeable paving area stretching approximately 2,460m2, accounts for 50% of the total paving area.
Given the reclaimed soil of the site and the persistently saline winds BAM carefully selected tree species including Triadica sebifera, Betula nigra, and Liquidambar styracifola. The groundcover includes grasses such as Calamigrosits brachytricha and bushes like Loniceranitida. The roof garden planting includes ornamental plants which are selected purposefully for their low maintenance and water requirements, including the cactus garden of the roof ‘desert’ which includes Yucca, Agave, and various cacti located and shaded by the photovoltaic roof panels.
LOCATION: Shanghai
CLIENT: Parkland Group
TYPE: Landscape, Art Installation
YEAR: 2023-2024
STATUS: Completed
COLLABORATORS: PLP Architecture, HDP (Lighting), UAP (Art Installation Fabrication)
