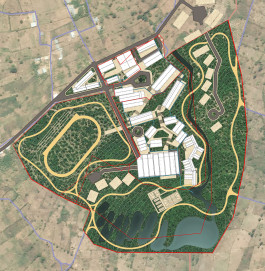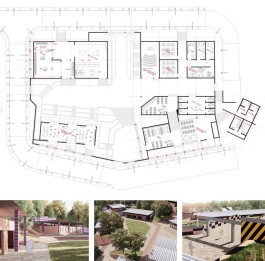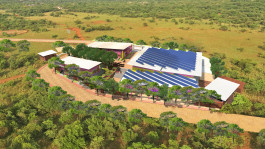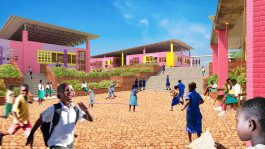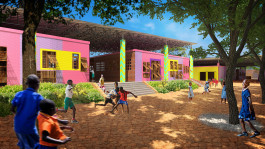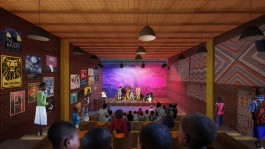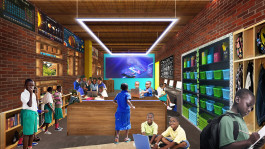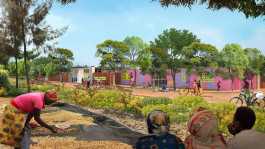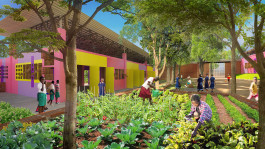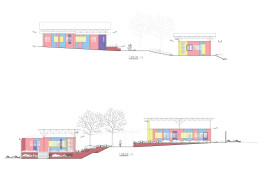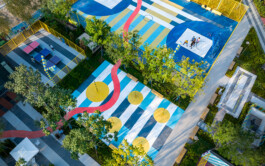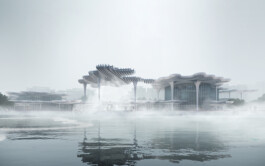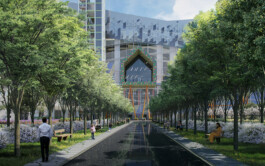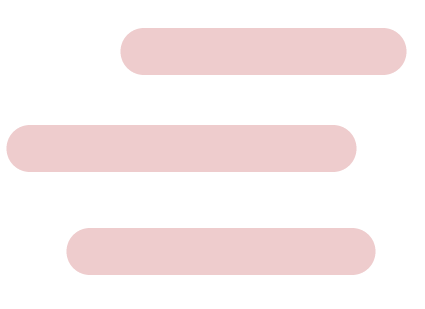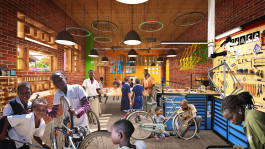
Rwanda Education Initiative
The project is an initiative with Justus Uwayesu and Seven United for a community school in Mayange village, Rwanda featuring K-12 education alongside community facilities and sustainability practices. The masterplan for the site builds upon previous forestation efforts and includes comprehensive rainwater collection and storage, sewage treatment, solar energy conversion, food cultivation, and site security priorities. At present the first phase of the project, a 3000 m² community education center, is under development, including classrooms, offices, and community clinic.
Mayange is a rural village in Southeastern Rwanda, Bugesera District, with only one public high school. Over 40% of children in this village don’t advance from elementary to high school, and many more don’t reach higher education. The goal of this education initiative is to build a high school that will bring quality education to Mayange and help raise the high school enrollments in the region.
The landscape renewal of the site began about a decade ago with the client’s forestation efforts, where a selection of local species are planted during annual community events. The master planning develops with the existing trees in mind and proposes planting strategies for the future.
Bugesera District, where Mayange is located, has relatively little rainfall. Meanwhile the site also possesses excellent sun exposure making it well-suited for solar energy production. With long-term phased development in mind, BAM developed a freestanding roof system for the campus to maximize the rainwater harvesting and energy production on site from day one, while allowing flexibility for future architecture depending on the changing functional needs and school’s capacity. The interlinked roofs are also envisioned to hold solar panels to supply the campus with electricity and offset the excess to the grid to support the village.
Integration of sustainable infrastructure is meant to be of educational value to the school students and the Mayange village, cultivating a young generation that can take these practices forward after their graduation. Other educational and community facilities include a library, bike repair workshop, education broadcast center, mental health facilities and multi-purpose spaces facilitating after-school learning, community gatherings, workshops, and skills training—some of which will be led by the students.
LOCATION: Bugusera District
SITE AREA: 64,000m²
ARCHITECTURE AREA: 24,000m²
TYPE: Architecture and Planning
YEAR: 2020-2021
CLIENT: Justus Uwayesu and Seven United
