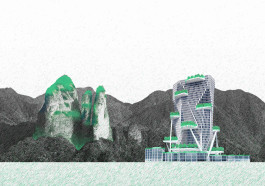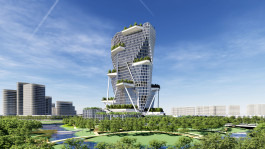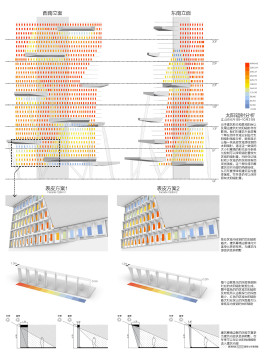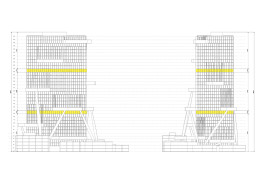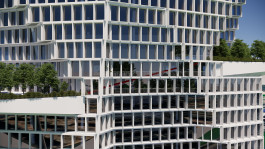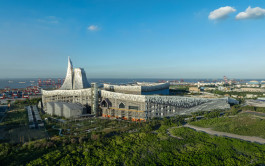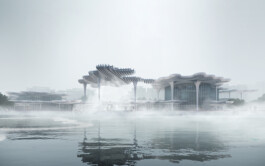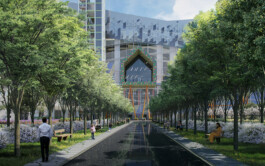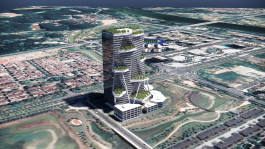
Jiangshan Architecture Competition
BAM’s high-rise design in Jiangshan City challenges the conventional notion of a monolithic office tower by creating a dynamic interplay between urban formality and nature. The building’s dual personality—a stark, efficient façade to the north and a cascading, landscape-infused southern face—responds ingeniously to its unique site conditions, bridging the gap between the city’s industrial core and its natural parkland.
The tower’s contrasting design is in part derived from the site conditions. Adjacent to the development plot to the southwest is a small creek that runs through this part of Jiangshan. To the northwest lies the train station, while the plot itself sits on a major new urban axis. As a result, the site conditions on either side of the project are entirely different.
On the north side, there is a formal, concentrated aspect to the design. This face of the tower is simple, respectful, and presents a no-nonsense office building aesthetic. However, the side facing the park is entirely different. Large balcony spaces and low-rise office villas with roof gardens effectively extend the park into the sky. The lower office villas are mixed with commercial spaces, creating an appropriate scale and program that integrates with the park landscape and activates it with various functions. The building’s circulation reinforces this contrast. An external staircase on the park side connects the elevated landscape levels, creating a vertical extension of the park. This feature encourages outdoor interaction and activates the surrounding green space, enhancing urban ecosystem.
Adhering to green building standards, the design incorporates sponge city principles and energy-saving technologies. Among key features is the parametric façade design. The curtain wall system is tailored to Jiangshan’s specific climate conditions and annual solar angles. By varying the depth of the curtain wall frame, BAM created a responsive skin that minimizes solar gain in summer while maximizing natural light in winter, optimizing the building’s energy consumption.
Conceptually, this urban landmark seeks to establish a dialogue with Jiangshan’s natural landmark, the Jianglang Mountain, a historic landscape icon for this region in China. The tower’s form and external circulation echo the mountain’s weathered contours and the paths carved into its cliffs, creating a contemporary architectural interpretation of the local landscape.
LOCATION: Jiangshan
TYPE: Architecture
YEAR: 2023
STATUS: Competition
SITE AREA: 21,666m²
ARCHITECTURE AREA: 170,469m²
